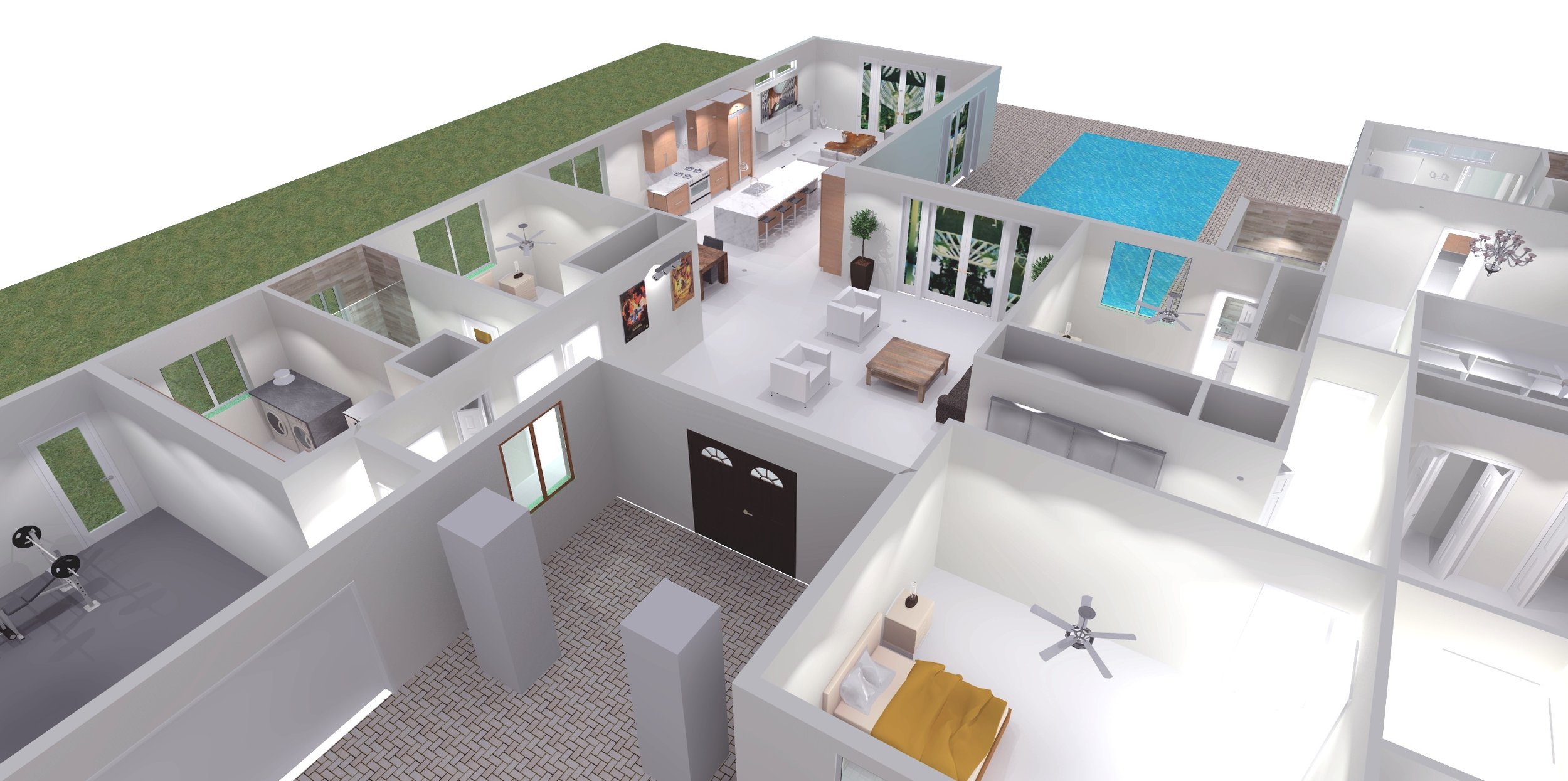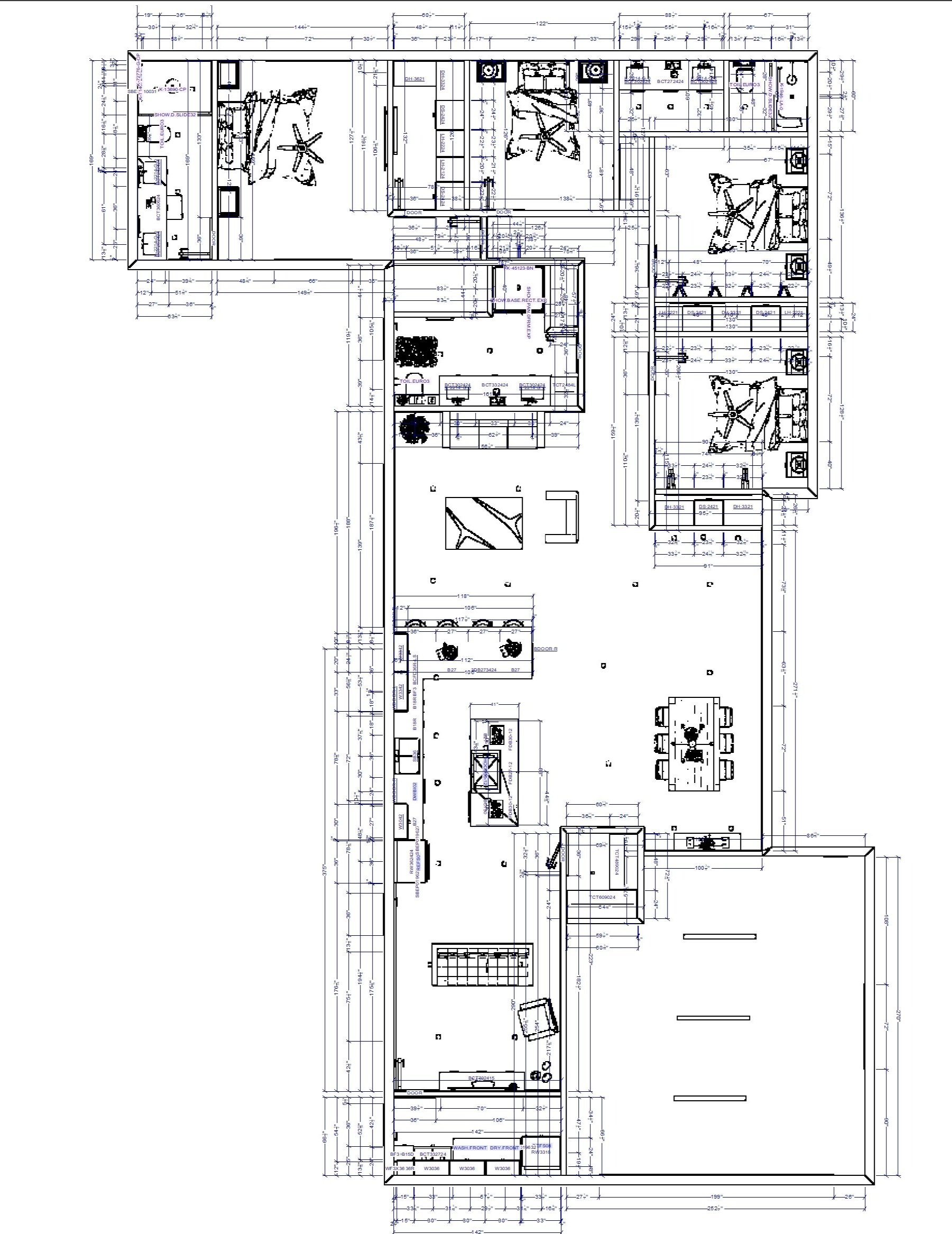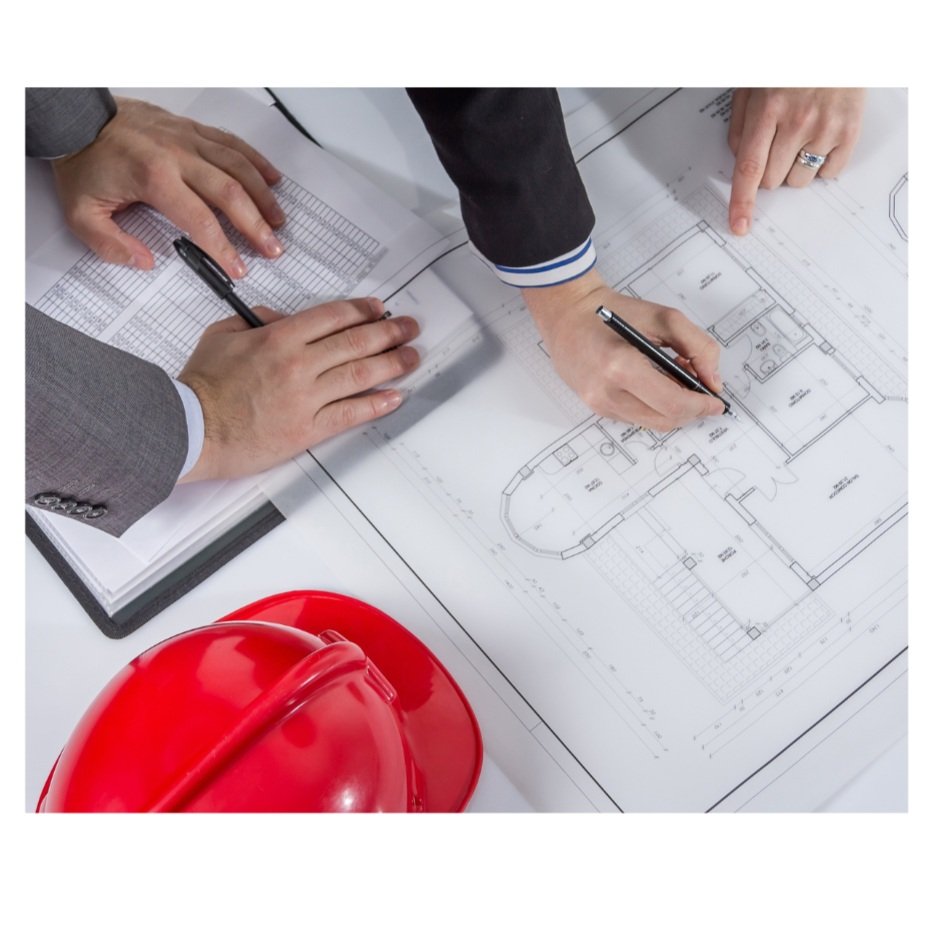Floor Plan House Design Services
$499.00
Plan your dream space with our complete floorplan design service. We deliver precise measurements, detailed layouts, and wall elevations.
Our service includes:
House (up to2,500 sq ft)
Autocad Floorplan top view 2D (up to2,500 sq ft)
Detailed floor plans with dimensions (2D)
Optional Add-ons (additional cost):
3D renders showcasing materials, colors, and finishes
Additional walls
Along with stunning 3D renders that showcase materials, colors, and finishes, ensuring a functional and visually appealing design for your entire home.

House up to 2500 sq ft
$639.00

3D Renders with for House
$180.00









