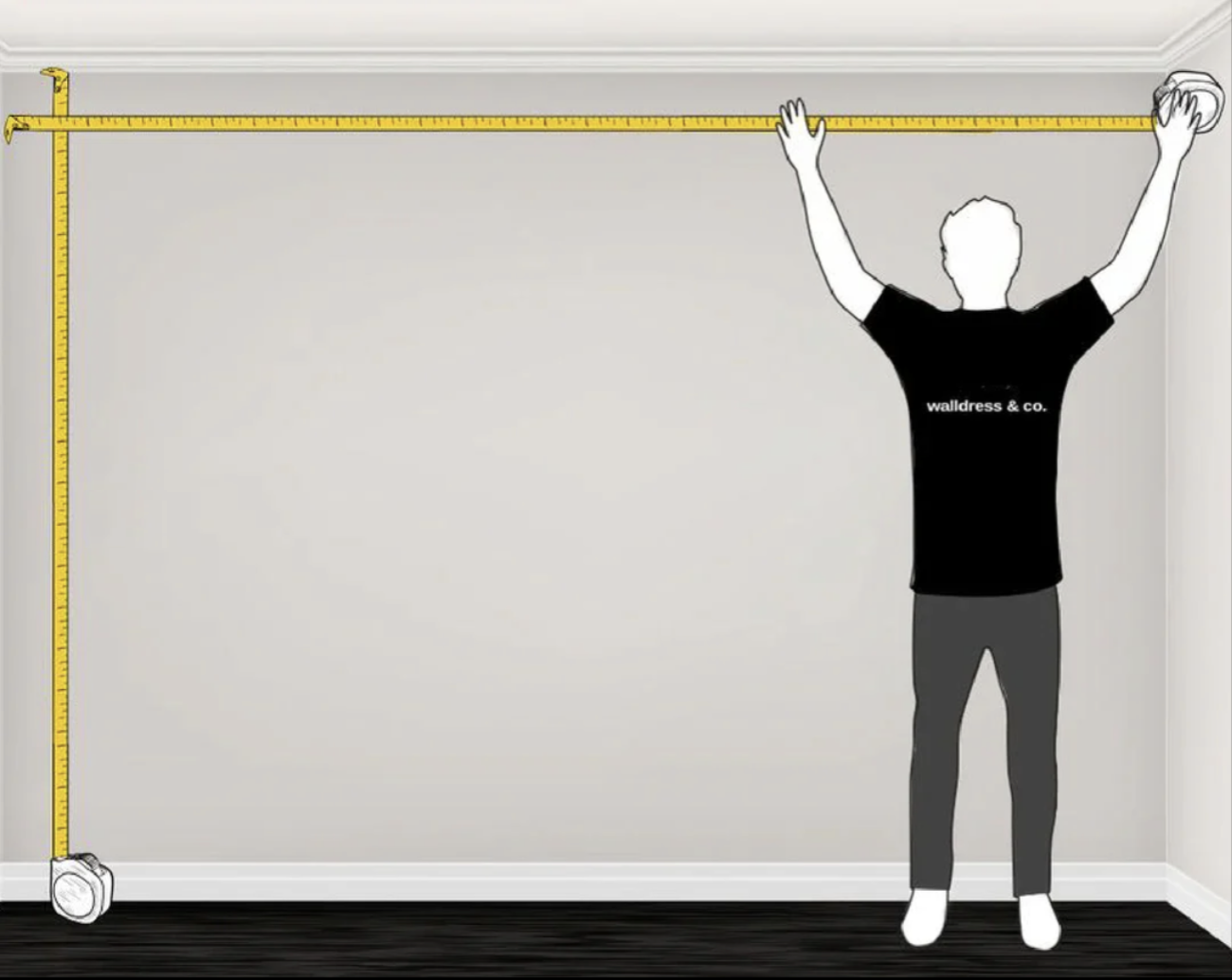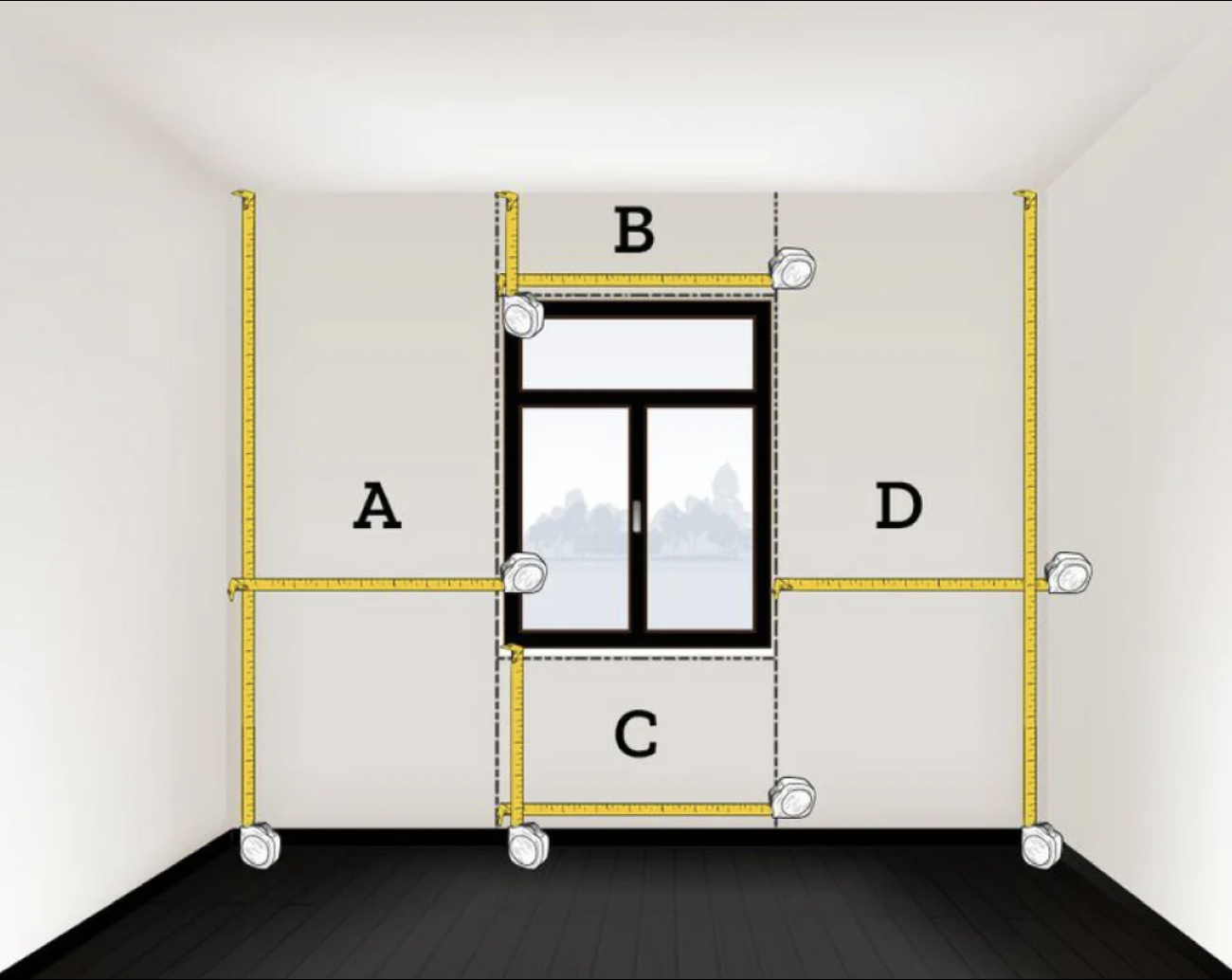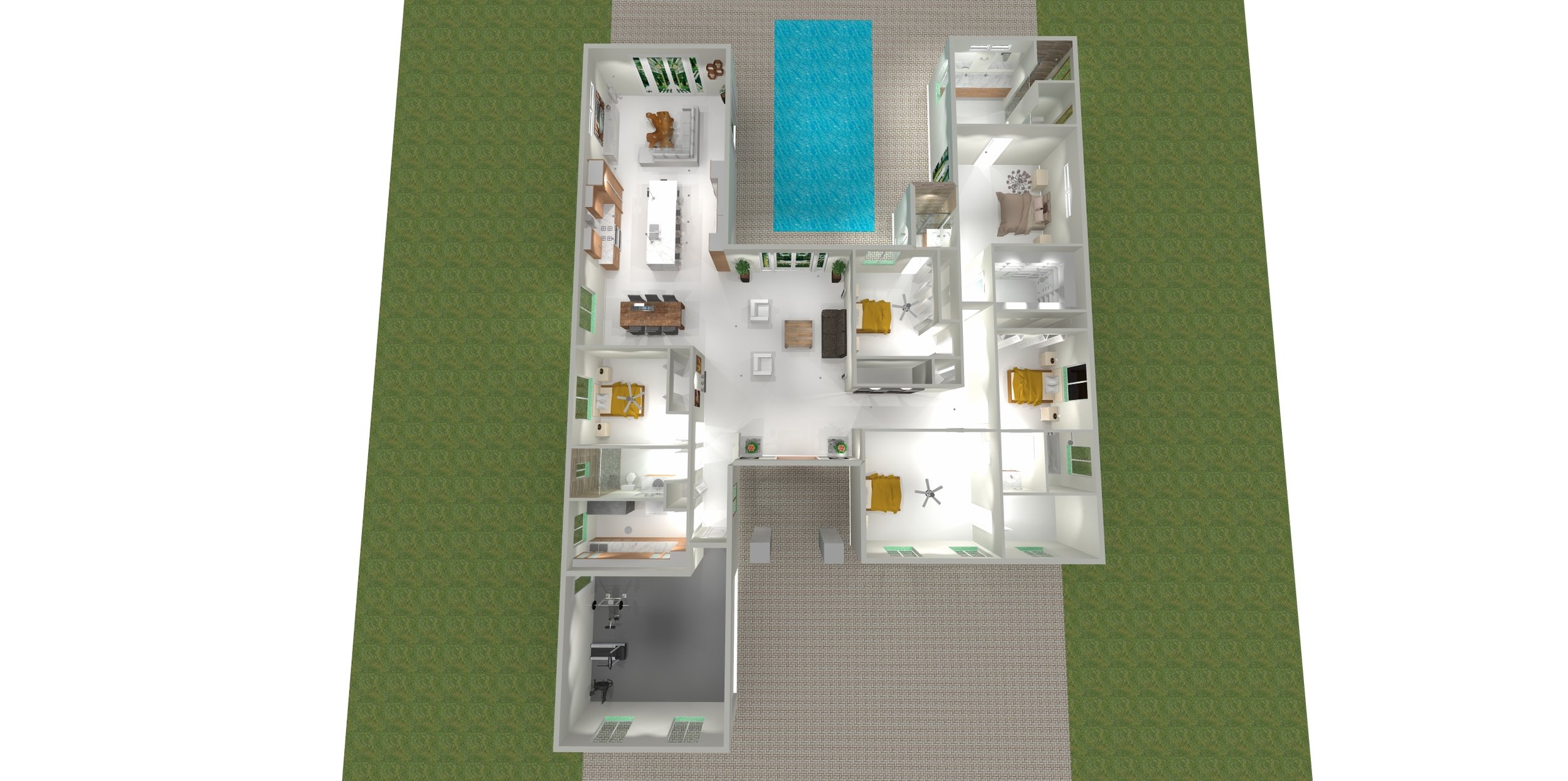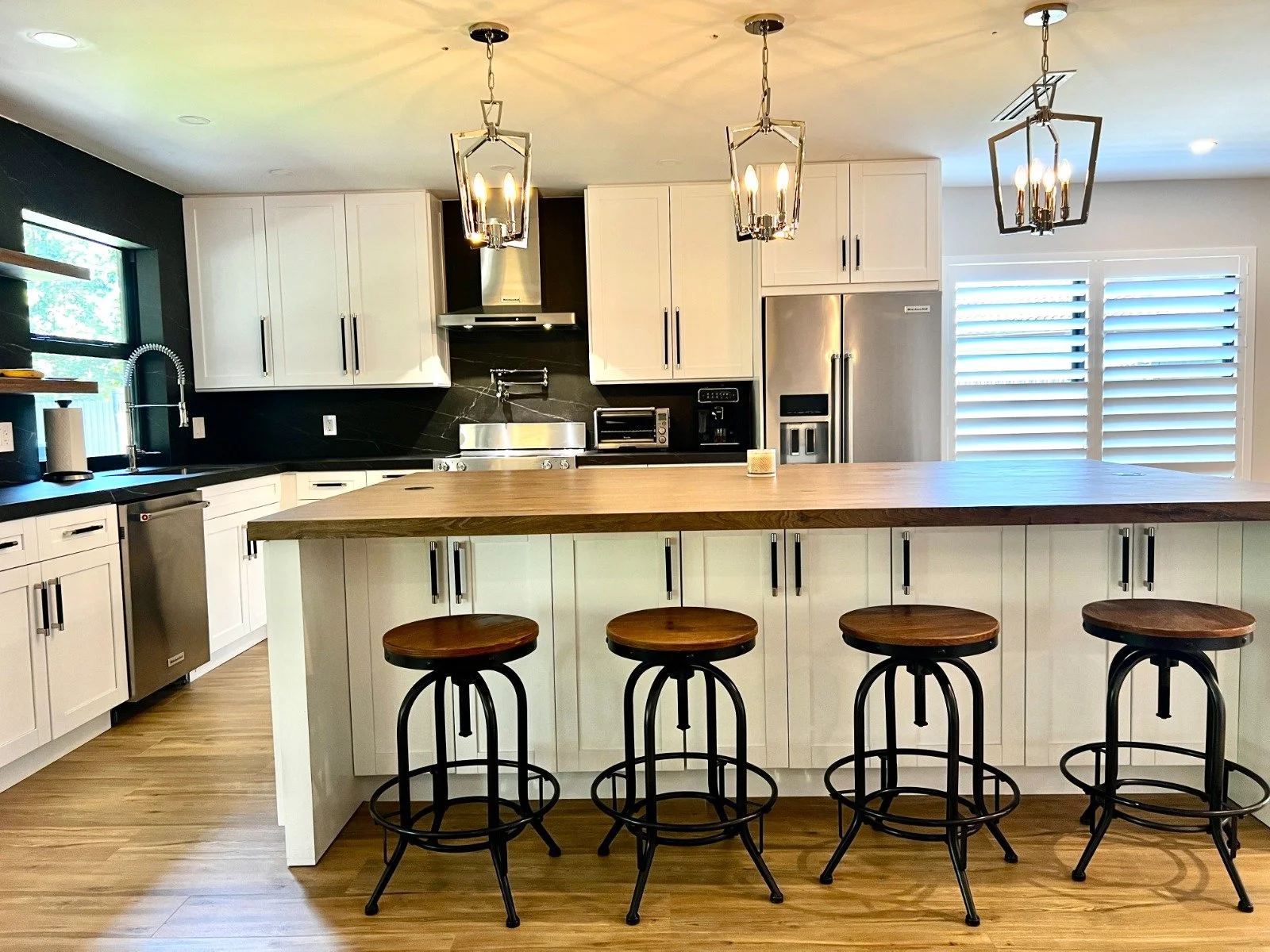3 STEP ORDERING PROCESS
Number and Measure the Walls
What to Do:
Identify all the walls in the space and assign a number to each one (e.g., Wall 1, Wall 2, etc.).
Measure the length, height, and width of each wall.
Tips:
Use a laser or measuring tape for accuracy.
Write the measurements down in a sketch or notebook..
Planning your space starts with accurate measurements! Follow these 3 simple steps to ensure everything is accounted for.
Mark Openings (Windows and Doors)
What to Do:
Identify all windows, doors, and other openings on the walls.
Measure the width and height of each opening.
Record their exact location within the wall (e.g., 3 feet from the left corner).
Tips:
Use symbols for openings in your sketch (e.g., rectangles for windows, arches for doors).
.
Note Plumbing and Electrical Features
What to Do:
Starting from the left corner of the room, mark the locations of all plumbing (sinks, pipes) and electrical outlets, switches, or fixtures.
Measure the distance of each feature from the closest wall or corner.
Tips:
Use arrows or symbols to represent outlets and pipes in your sketch.
Key Reminders:
Work systematically from left to right to avoid missing anything.
Double-check measurements to ensure accuracy.
Call to Action: Need help creating a detailed floor plan? Contact us at Studio23 for professional design services!
Our Services
$90
Transform your kitchen with custom cabinet designs tailored to your style and needs. Our service includes detailed floor plans, wall elevations, and 3D renders showcasing materials, colors, and finishes. Perfectly plan your space for functionality and elegance.
$90
Maximize your storage with custom closet cabinet designs. We provide detailed floor plans, wall elevations, and 3D renders to showcase the layout, materials, and finishes, creating a stylish and functional space tailored to your needs.
$90
Elevate your bathroom with custom cabinet designs that blend style and functionality. Our service includes precise floor plans, wall elevations, and 3D renders to visualize materials, finishes, and layouts tailored to your space.
$70
Optimize your laundry space with custom cabinet designs that combine practicality and style. Our service includes detailed floor plans, wall elevations, and 3D renders to showcase layouts, materials, and finishes perfectly tailored to your needs.
$90
Create the perfect balance of functionality and style with custom designs for your home entertainment and office spaces. We provide detailed floor plans, wall elevations, and 3D renders, showcasing layouts, materials, and finishes tailored to your preferences and needs.
$199
Plan your dream space with our complete floorplan design service. We deliver precise measurements, detailed layouts, and wall elevations, along with stunning 3D renders that showcase materials, colors, and finishes, ensuring a functional and visually appealing design for your entire home.
$499
Plan your dream space with our complete floorplan design service. We deliver precise measurements, detailed layouts, and wall elevations, along with stunning 3D renders that showcase materials, colors, and finishes, ensuring a functional and visually appealing design for your entire home.
$999
Streamline your project with our expert shopping services! We help you find and purchase:
Furniture
Décor pieces
Lighting fixtures
Materials and finishes
We focus on matching your design preferences and budget to ensure every item fits seamlessly into your space. Let us make your shopping experience effortless and efficient!.
3D RENDER
Here is a 3D render of the space, showcasing the proposed design in detail. This visualization allows you to experience the layout, materials, and overall ambiance of the project before it comes to life. The render highlights key elements of the design, ensuring every detail aligns with your vision and expectations. Let us know your thoughts or if any adjustments are needed!














