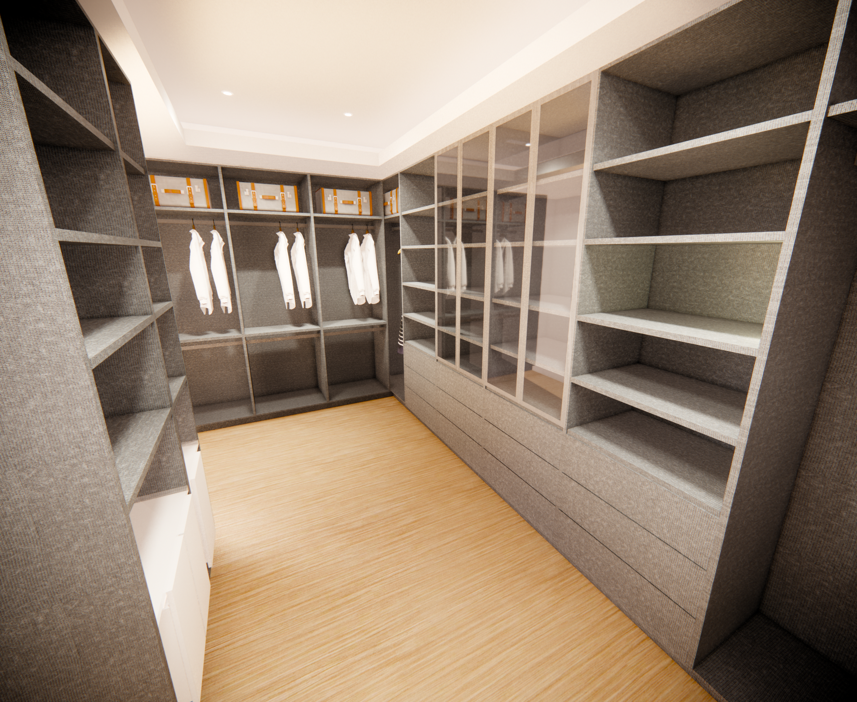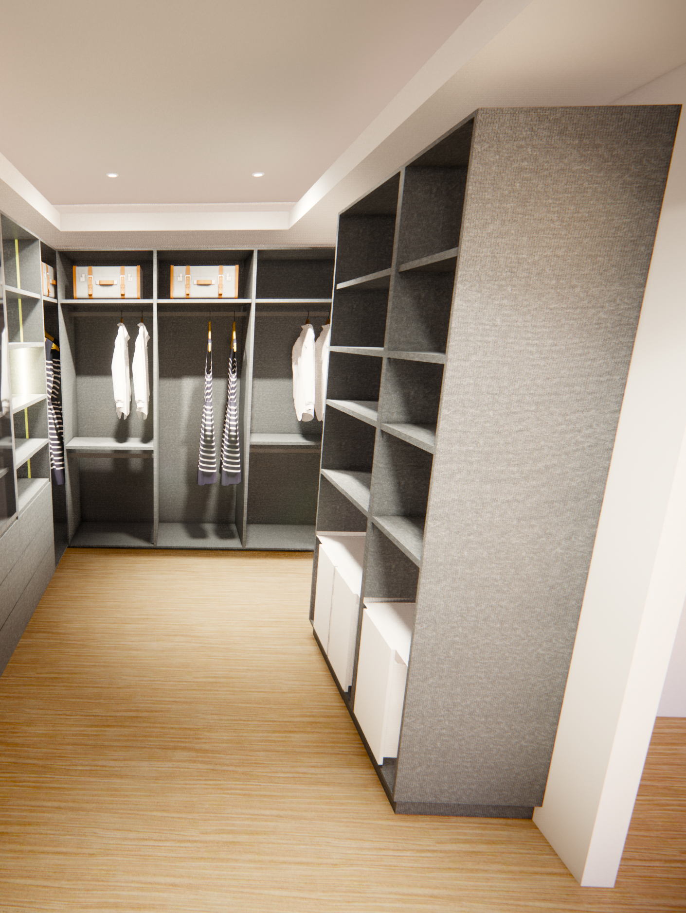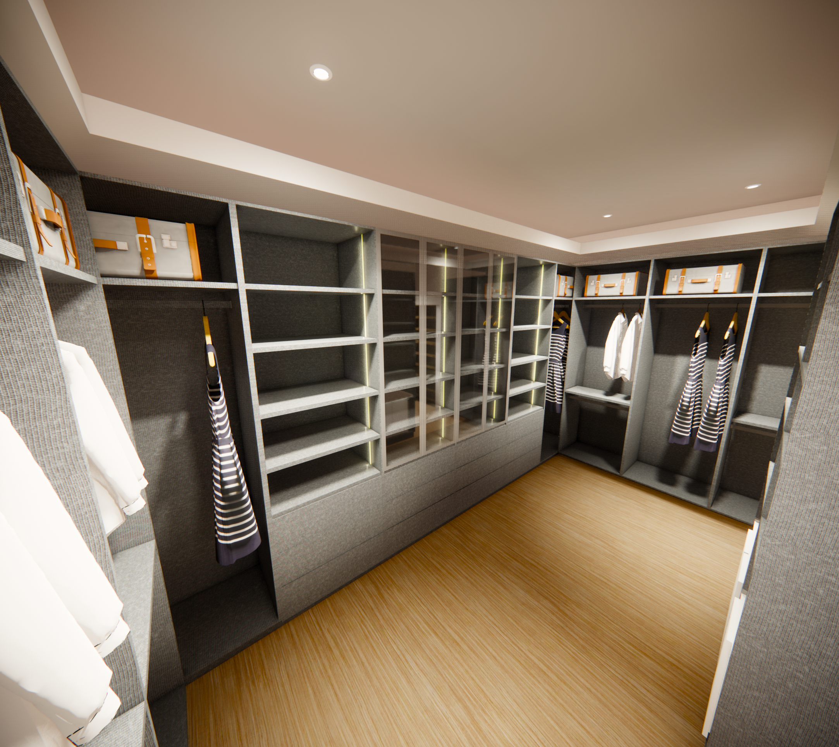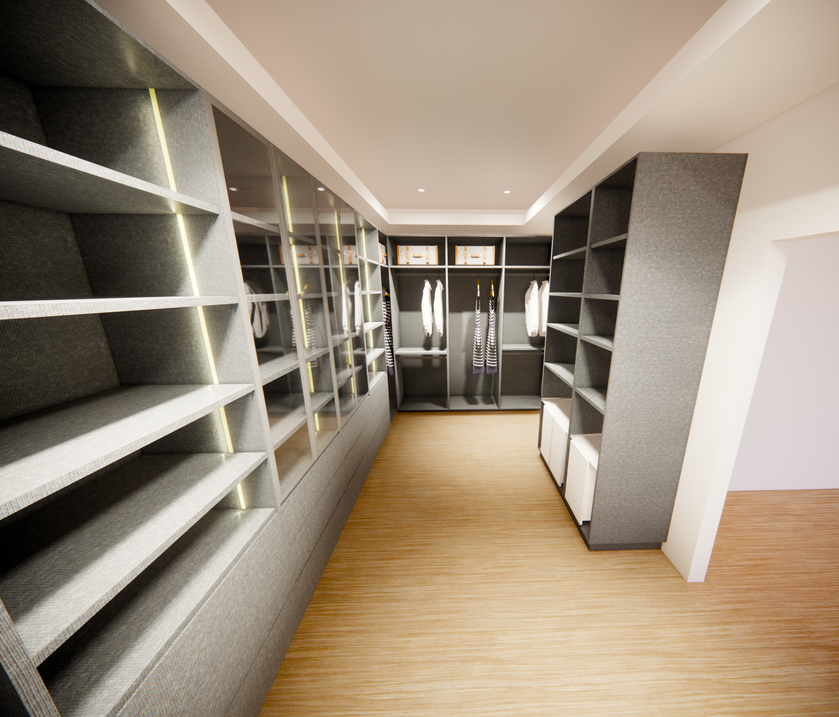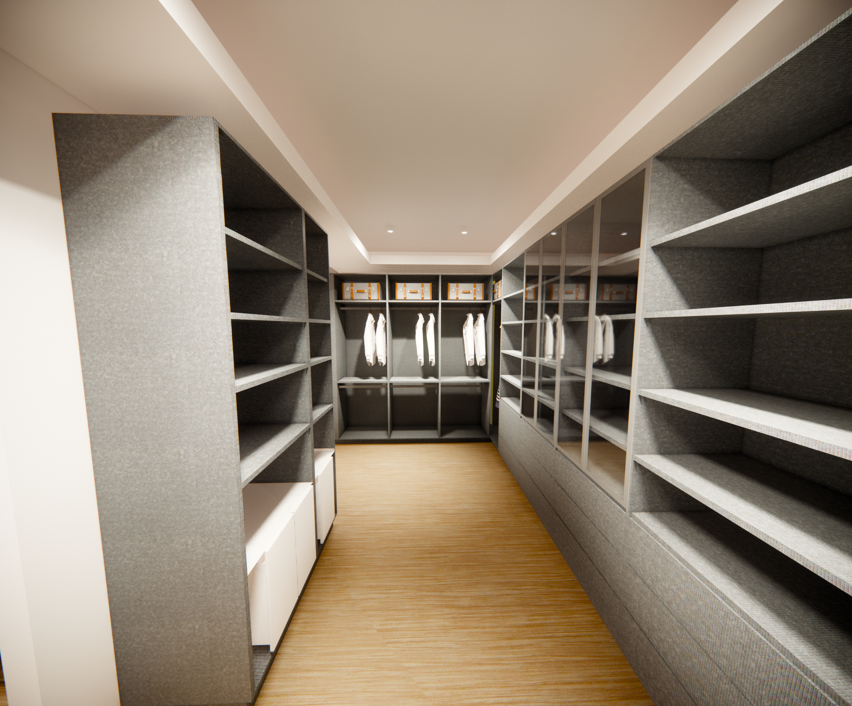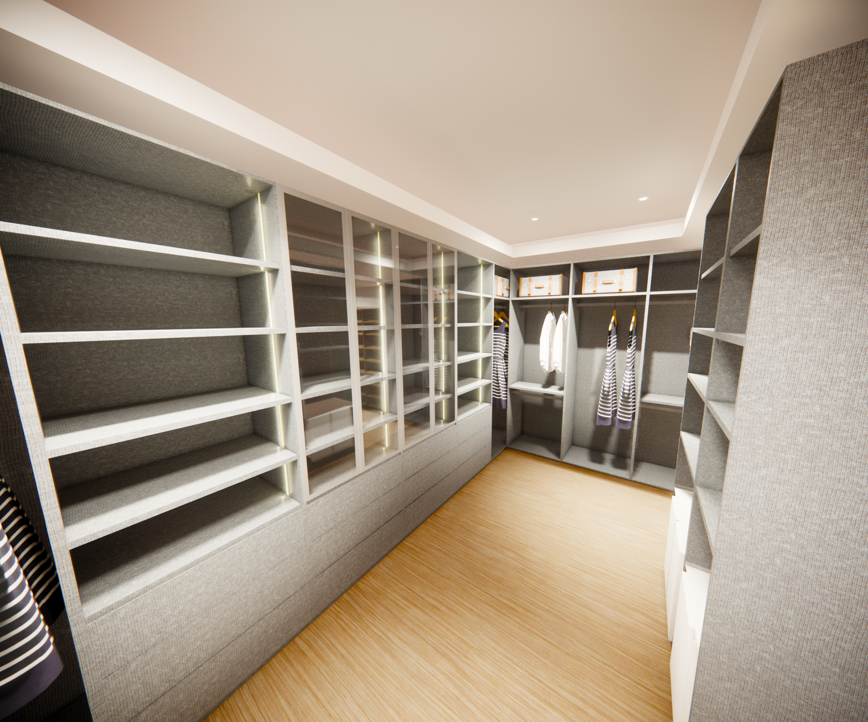This is a modern and luxurious walk-in closet design with a highly functional and organized layout. The space features:
Custom Shelving and Storage: Multiple open shelves and compartments are strategically placed for easy storage and organization of clothing, accessories, and shoes.
Glass-Front Cabinets: The central section includes elegant glass-front cabinets, perfect for displaying high-end items or keeping them dust-free while still visible.
Hanging Rods: Dedicated hanging spaces for clothing, with well-spaced rods that accommodate longer garments.
Seating Area: A stylish bench in the center of the closet provides convenience for trying on shoes or planning outfits. The bench has a simple and clean design with a light fabric finish that complements the overall aesthetic.
Neutral Palette: The closet uses a sophisticated neutral color scheme, with soft greys and light wood tones that create a calm and timeless look.
Recessed Lighting: Built-in lighting enhances functionality and adds a touch of luxury by illuminating the shelves and creating a well-lit space.
Minimalist Design: The clean lines and lack of unnecessary decoration emphasize a contemporary and streamlined appearance.
Overall, this closet is designed to provide maximum organization and usability while exuding elegance and style.
MASTER CLOSET DESIGN HER
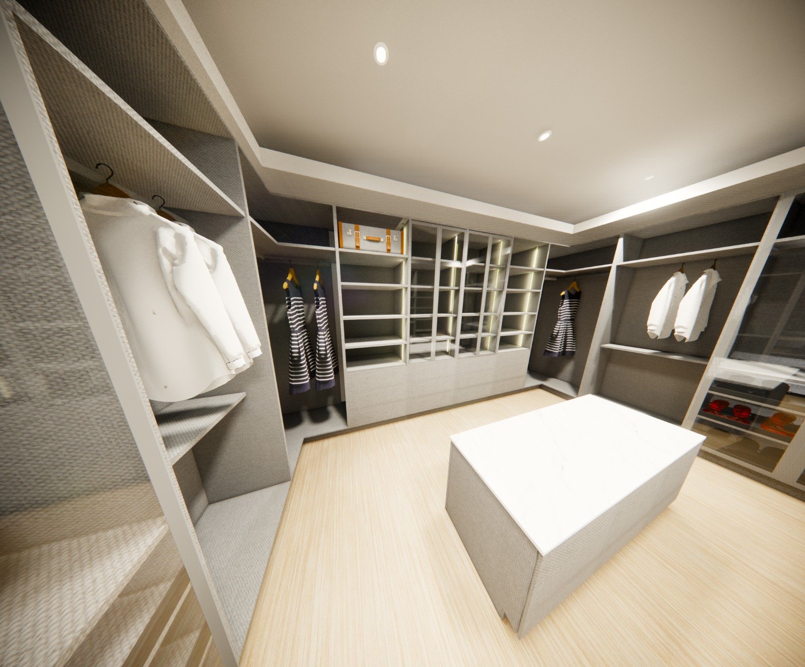
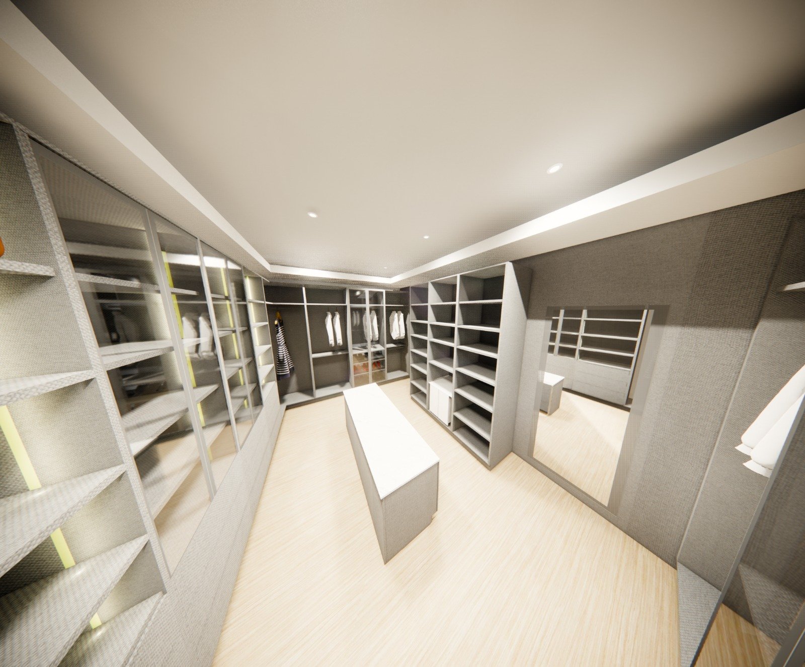
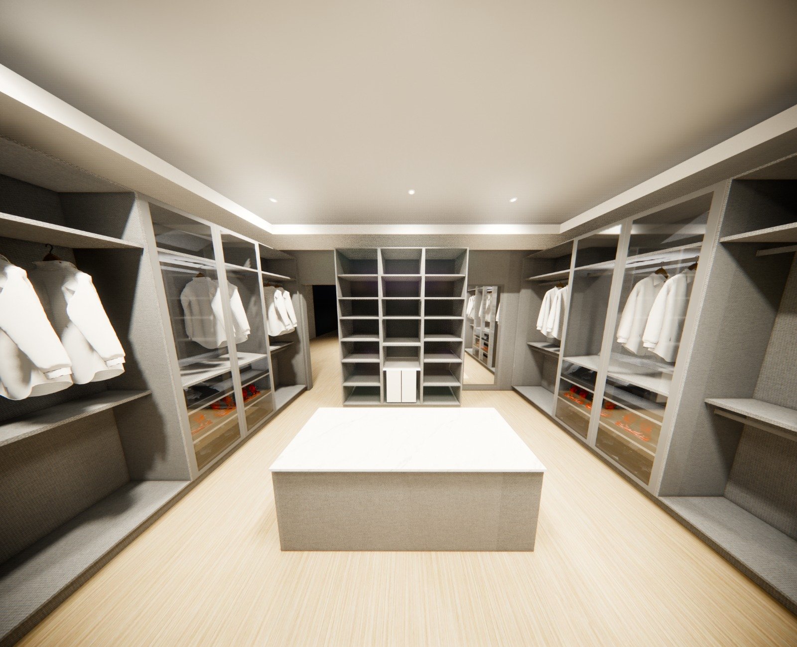
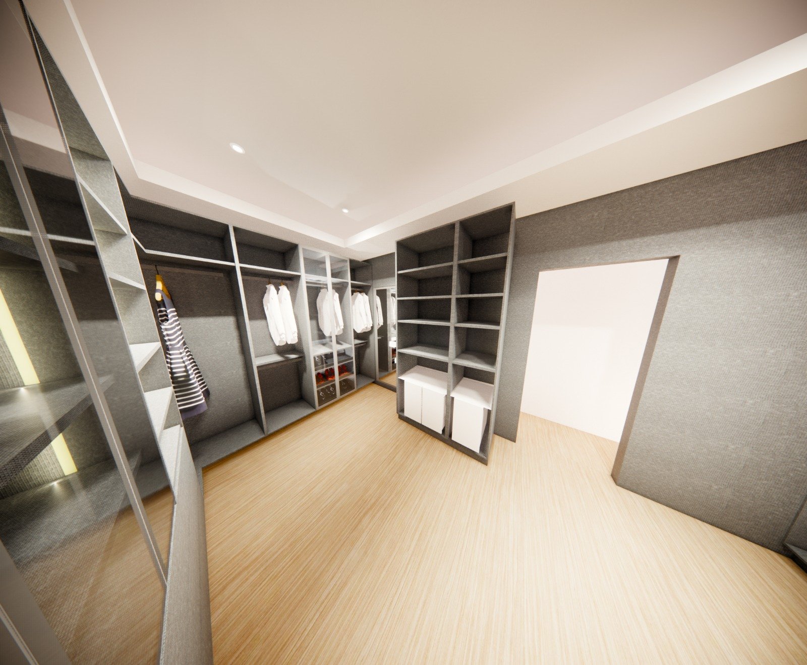
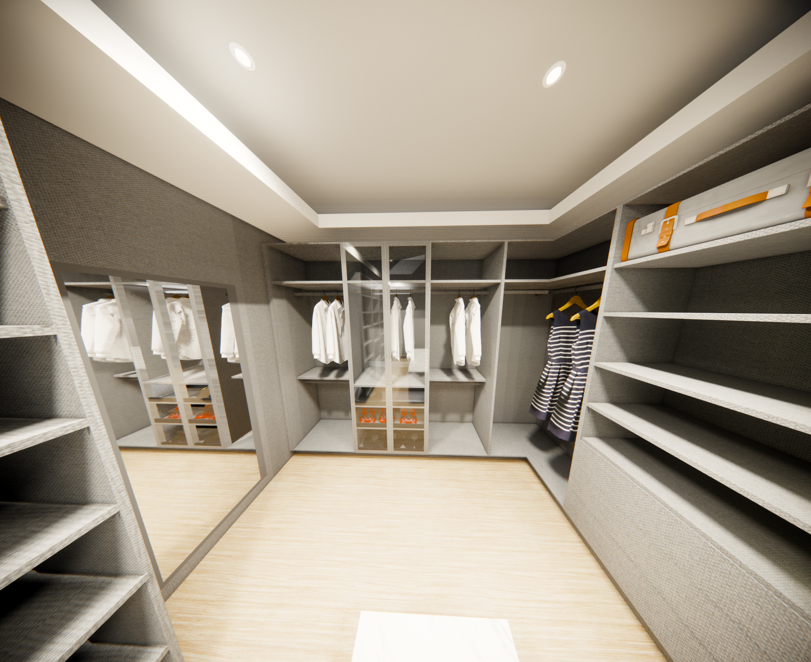
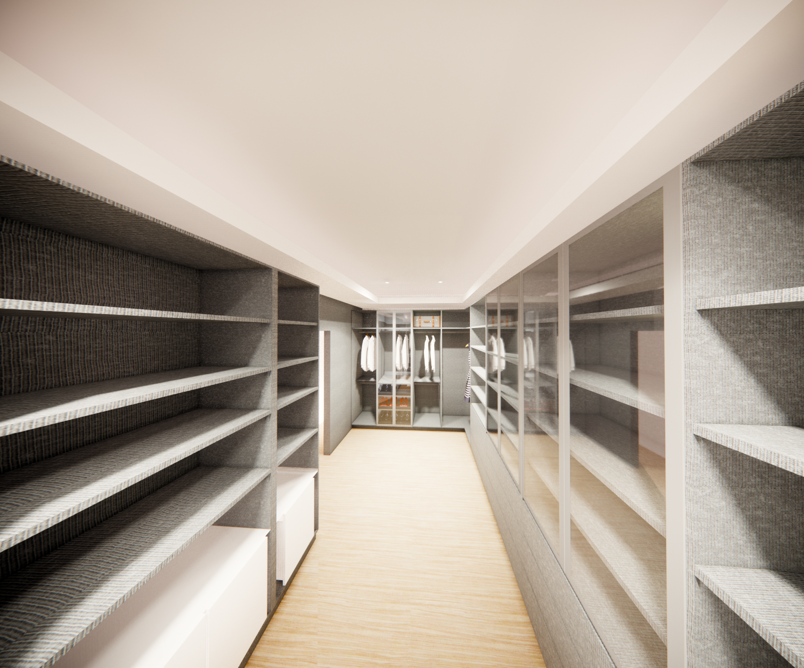
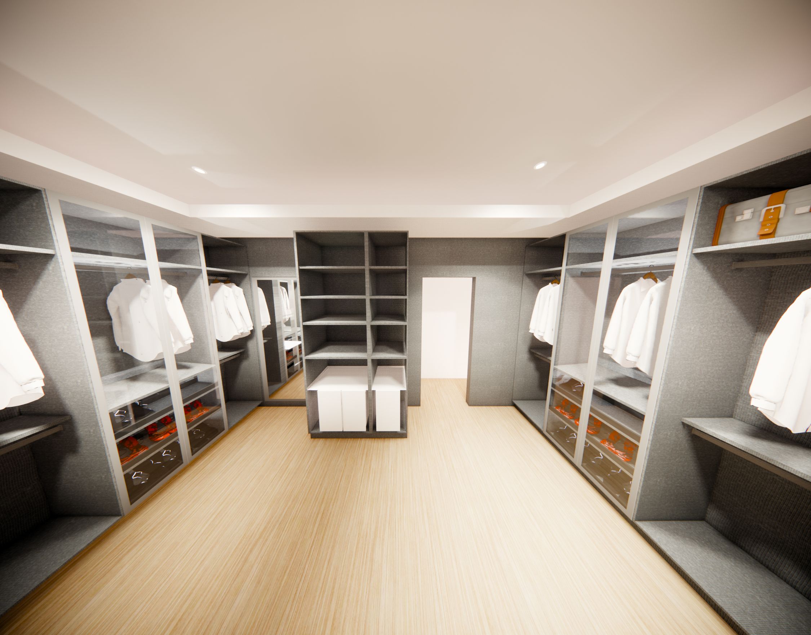
CLOSET SHOES AND BAGS
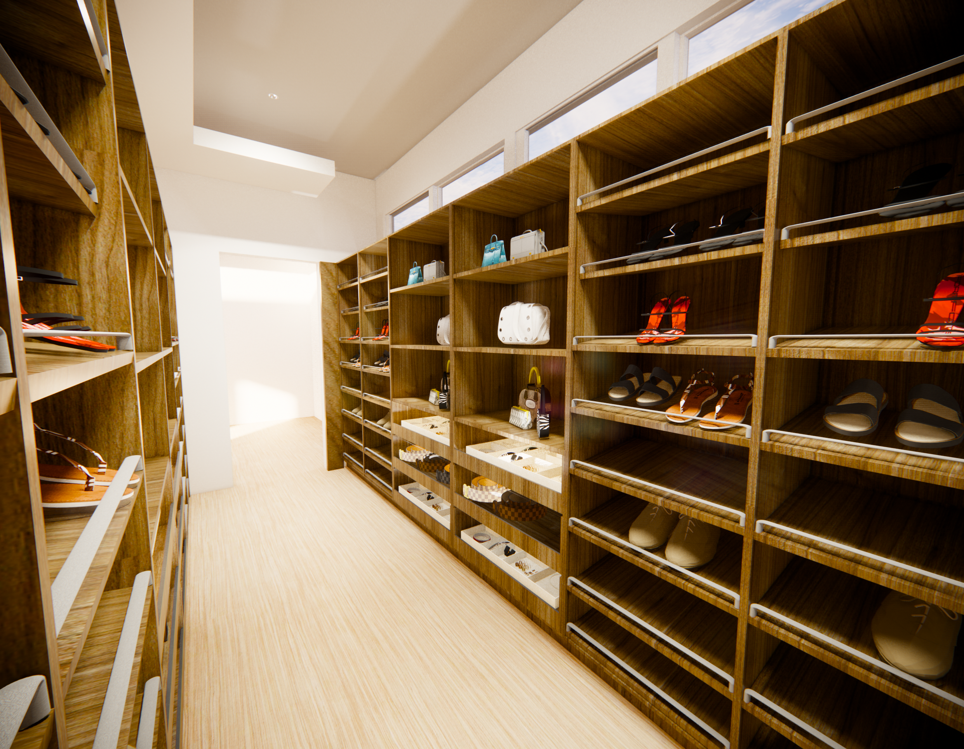
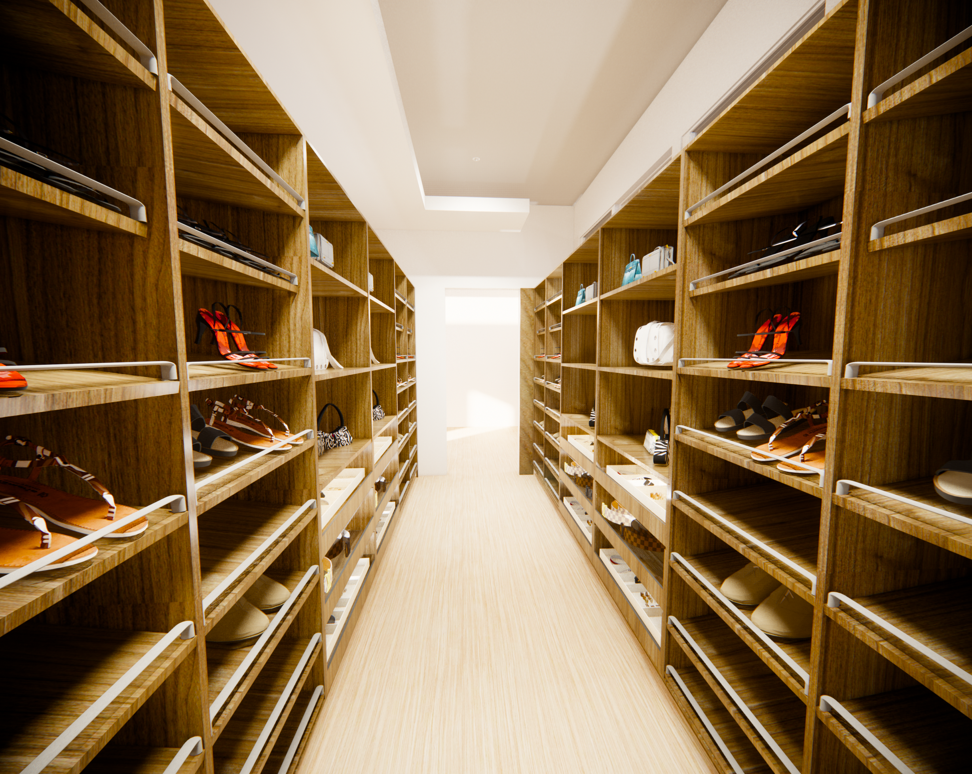
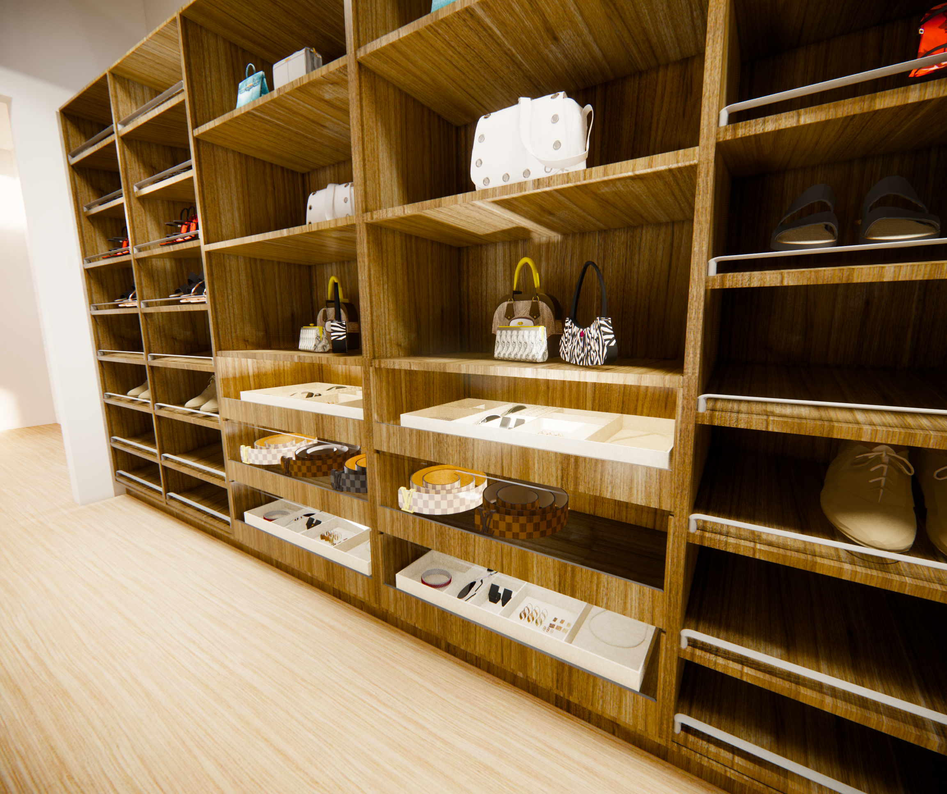
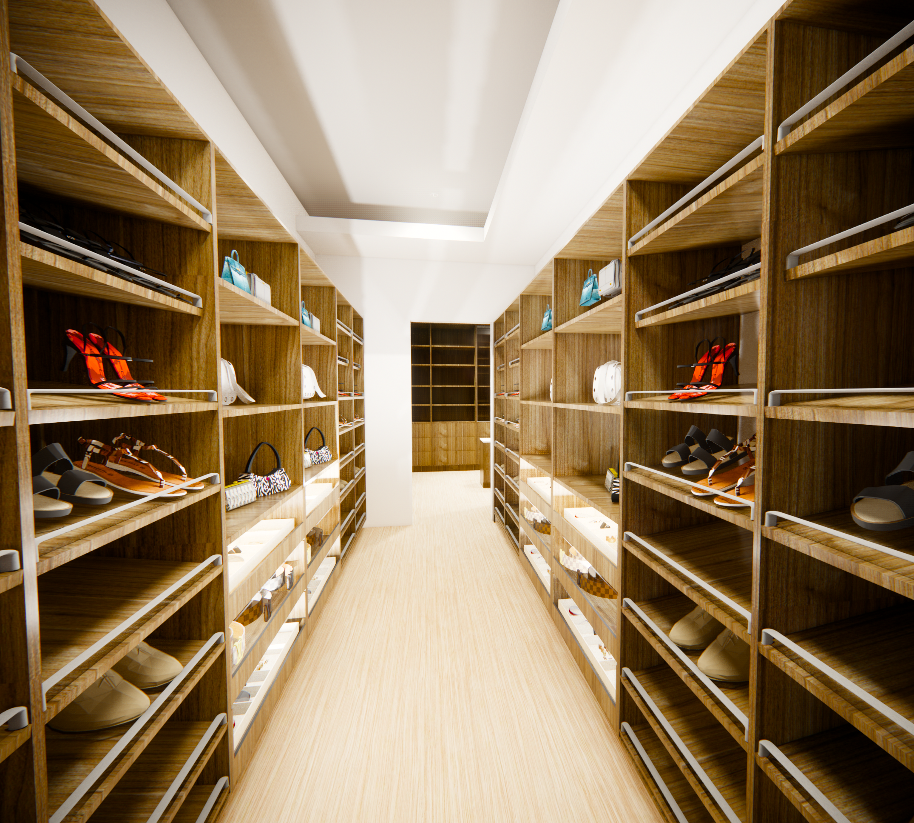
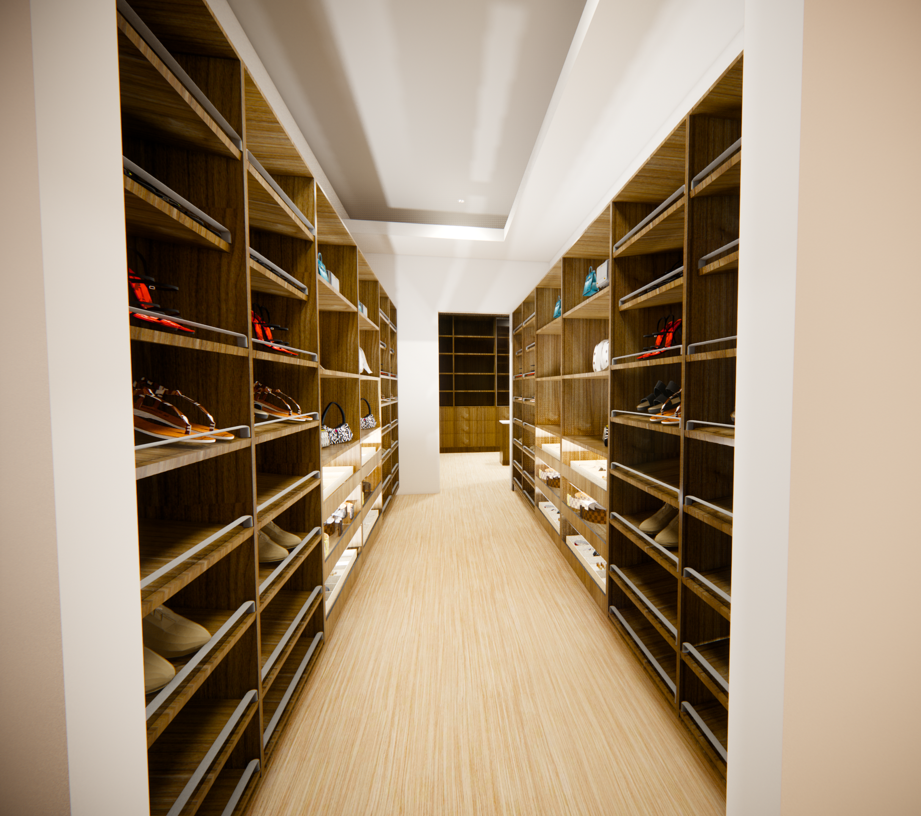
MASTER CLOSET HIM
