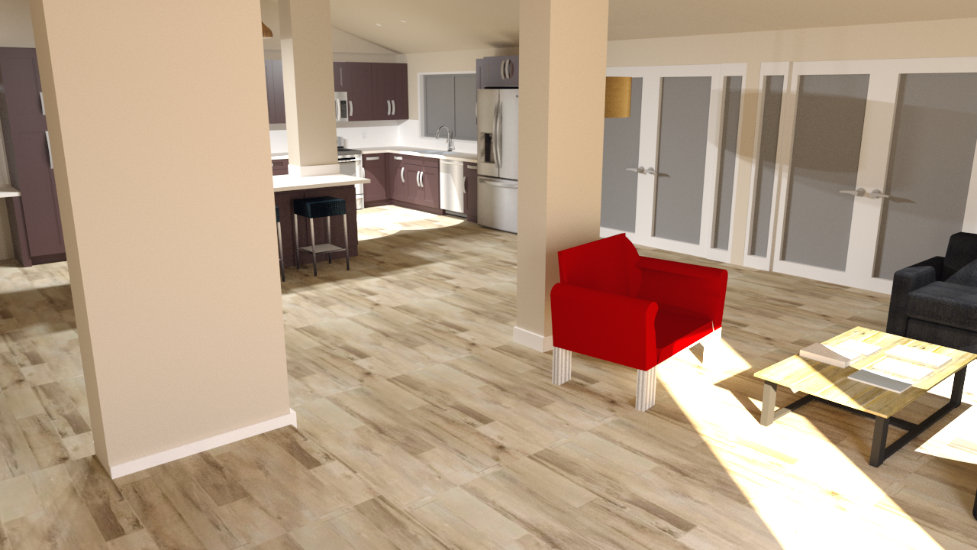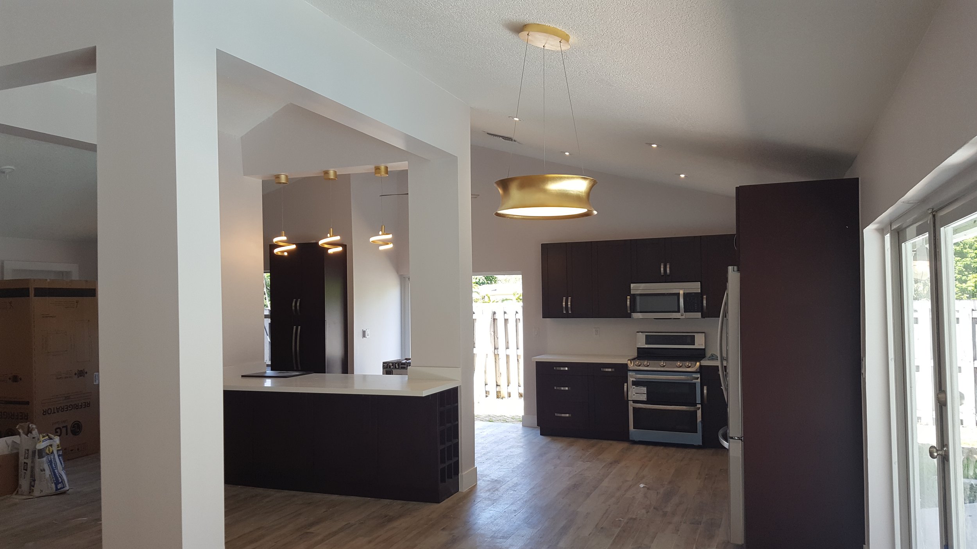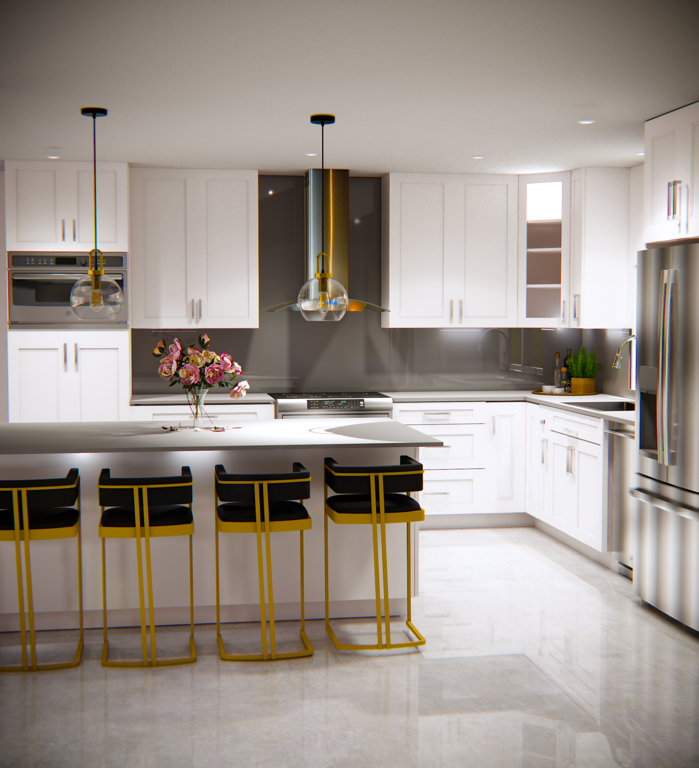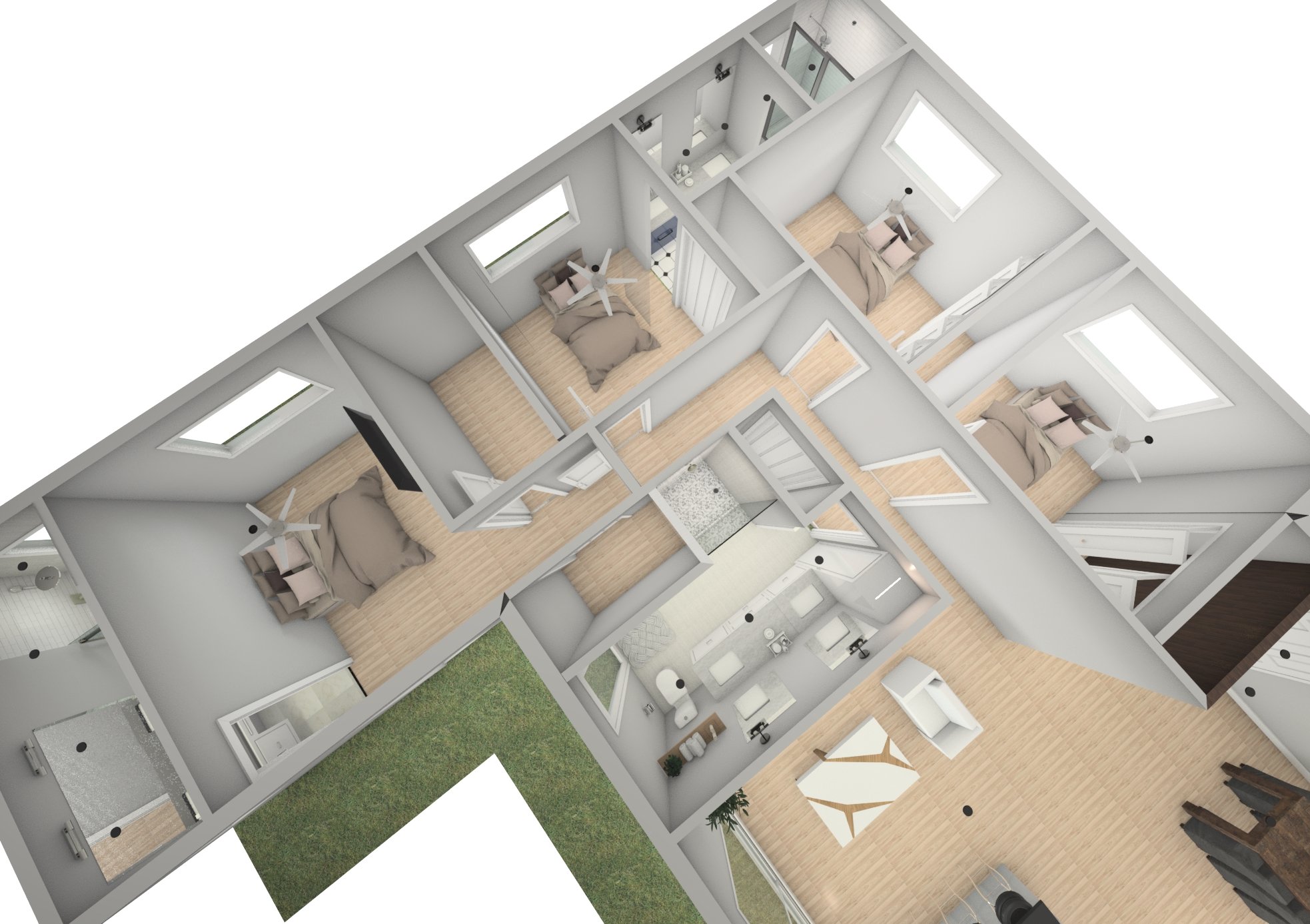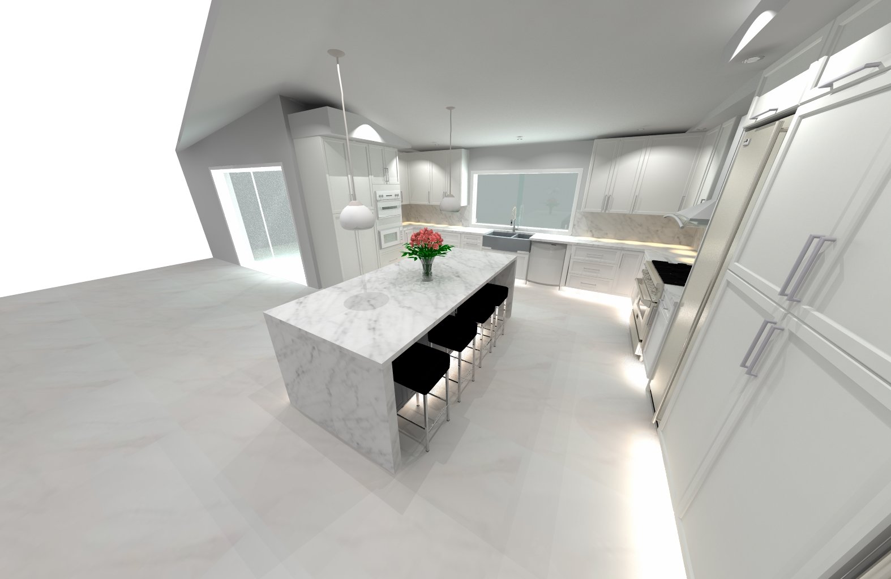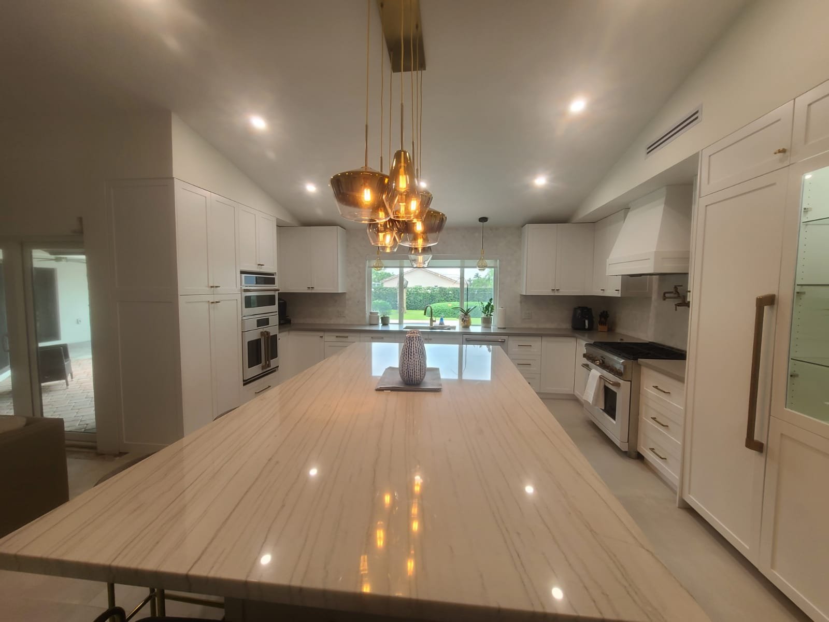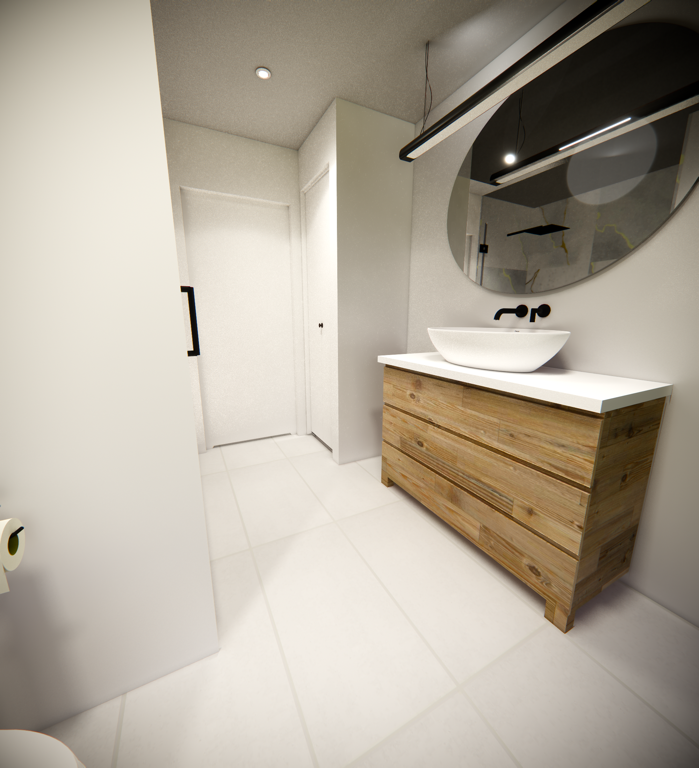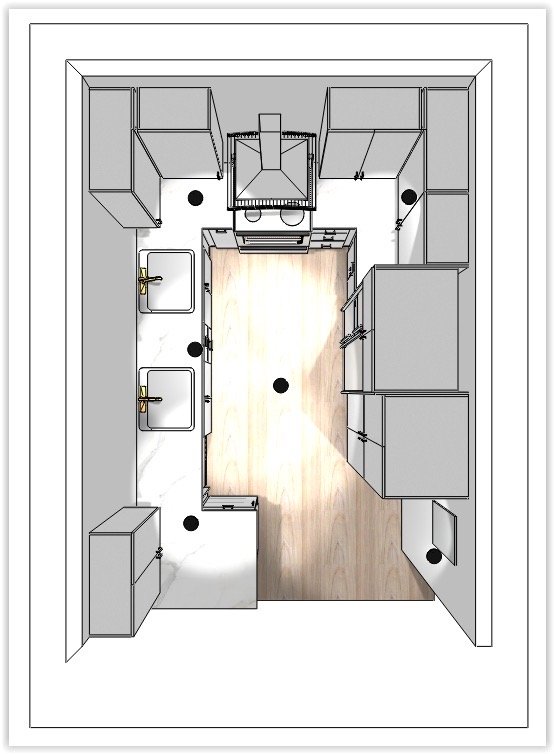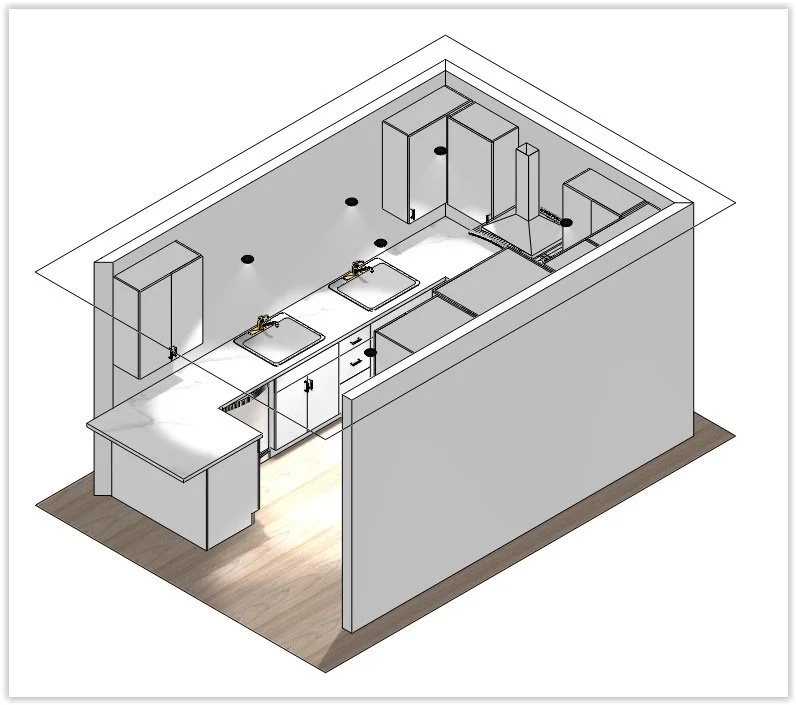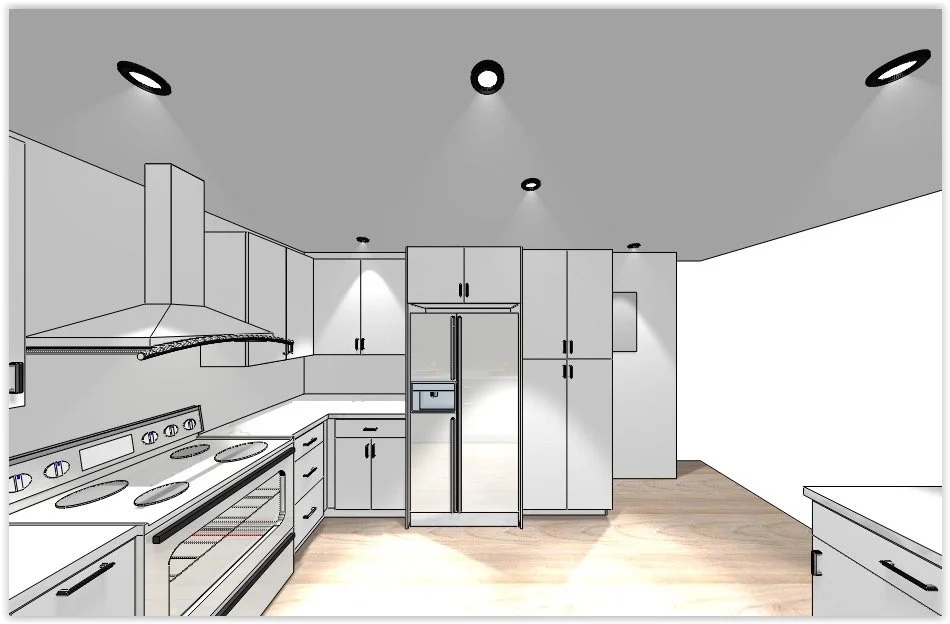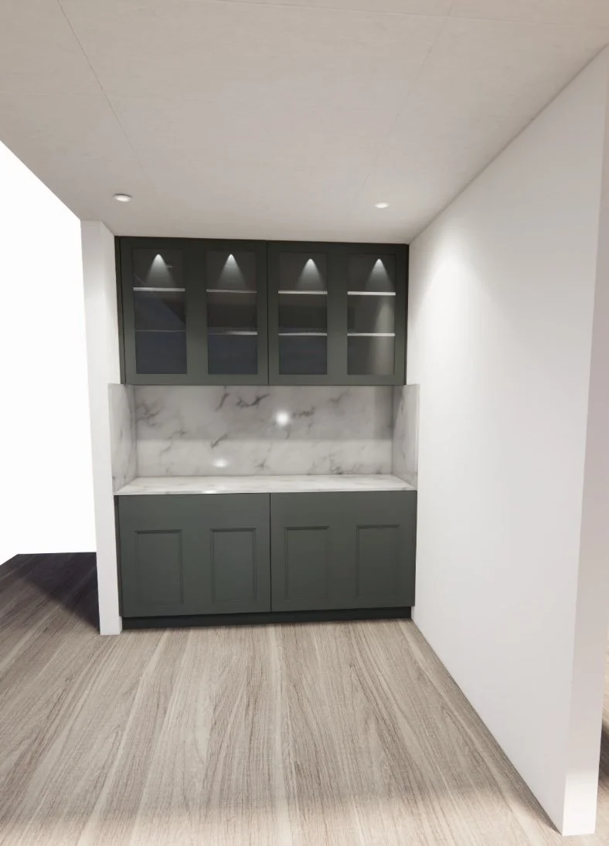DESIGNING DREAMS, BUILDING REALITIES
DESIGNING DREAMS, BUILDING REALITIES
About Our Company
At Studio23, we specialize in creating high-quality 2D and 3D designs to bring your spaces to life. Whether you’re looking to remodel a bathroom, closet, kitchen, or even plan an entire house or apartment layout, we’ve got you covered.
Our design process includes two comprehensive stages:
Technical Plans: Precise floor plans with measurements and detailed wall elevations.
Final Render: Stunning visualizations showcasing colors, material types, and accessories to help you envision the finished space.
With our expertise, you’ll receive designs that are both practical and aesthetically pleasing, tailored to meet your unique needs.
Let’s turn your ideas into reality!
Our Services
Kitchen Design Service
Transform your kitchen with custom cabinet designs tailored to your style and needs. Our service includes detailed floor plans, wall elevations, and 3D renders showcasing materials, colors, and finishes. Perfectly plan your space for functionality and elegance.
Closet Design Service
Maximize your storage with custom closet cabinet designs. We provide detailed floor plans, wall elevations, and 3D renders to showcase the layout, materials, and finishes, creating a stylish and functional space tailored to your needs.
Floor Plan Apt or House Design Services
Plan your dream space with our complete floorplan design service. We deliver precise measurements, detailed layouts, and wall elevations, along with stunning 3D renders that showcase materials, colors, and finishes, ensuring a functional and visually appealing design for your entire home.
3D RENDER
Here is a 3D render of the space, showcasing the proposed design in detail. This visualization allows you to experience the layout, materials, and overall ambiance of the project before it comes to life. The render highlights key elements of the design, ensuring every detail aligns with your vision and expectations. Let us know your thoughts or if any adjustments are needed!








